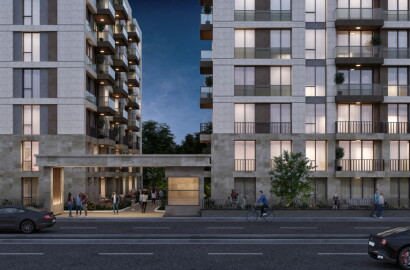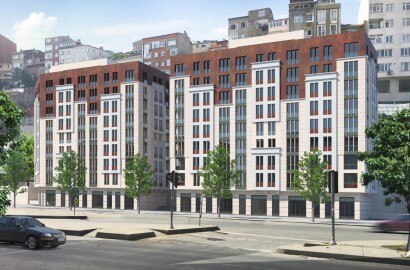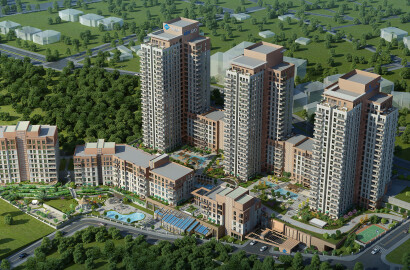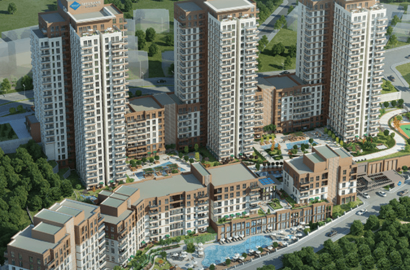BRAND NEW 3-STOREY FACTORY BUILDING FOR SALE IN BURSA KESTEL
Kestel, Bursa dic. 19, 2024
$24.6millón En venta
Descripción general
| Categoría | Commercial property |
| Precio | $24.6millón |
Descripción
DESCRIPTION
3-STOREY BRAND NEW FACTORY FOR SALE IN BARAKFAKİH ORGANIZED INDUSTRIAL ZONE
CEILING HEIGHTS
- Ground Floor: 9.50 m
- 1st Floor: 5.50 m
- 2nd Floor: 3.50 m
PRODUCTION AREA – FIRE PROTECTION SYSTEM
Ground Floor:
A total of 1,023 sprinklers (141°C - KM160) have been installed in compliance with fire regulations. Additionally, 12 fire cabinets and 10 fire hydrants have been placed near the columns.
1st Floor:
A total of 1,006 sprinklers (93°C - KM115) have been installed in compliance with fire regulations. Additionally, 7 fire cabinets and 4 fire hydrants have been placed near the columns.
2nd Floor:
A total of 1,012 sprinklers (93°C - KM115) have been installed in compliance with fire regulations. Additionally, 7 fire cabinets and 4 fire hydrants have been placed near the columns.
Fire Protection System Features:
- The fire protection systems have been designed and implemented in accordance with NFPA international standards.
- Compensators and sprinklers have been installed at all expansion joints.
- Piping connections are made with grooved fittings.
- Fire valves used are of the monitorable type.
- The fire protection drainage system is connected to the appropriate infrastructure on the ground floor.
- Seismic applications have been implemented on all floors.
- The fire protection system is fed by the main fire pump located in the building.
- A collector has been installed on each floor, and the floor systems are zoned from these collectors.
- Two zones have been created on each floor, separated by the building's expansion joint, and the collector outlets are isolated from each other.
PRODUCTION AREA – VENTILATION SYSTEM
- The production area includes 17 smoke evacuation fans:
- 7 fans on the 1st floor
- 10 fans on the ground floor
Each fan has a suction capacity of 30,000 m³/h, which can also be used for fresh air intake if needed. When used for fresh air, the capacity is 12,000 m³/h due to the blade structure.
- Exhaust lines have been installed in all wet areas to prevent odors. These are ventilated by 2 round duct fans with a capacity of 400 m³/h located on the roof.
PRODUCTION AREA – SANITARY INSTALLATION
- There are 6 wet areas in total, with 2 on each floor.
- Each wet area has connections for domestic water, hot water, and recirculation lines.
- Domestic and wastewater column lines for each wet area are resolved internally, with valves installed for floor connections.
- Domestic water is supplied by a stainless steel modular water tank with a capacity of 3.78 m³ and a hydrophore with a capacity of Qmax=3 m³/h, Hm:40-60 mSS, located in the boiler room on the 2nd floor.
- Main domestic water lines are installed with galvanized pipes, while wet area connections are completed with PPRC pipes.
- Necessary insulation has been applied to all heating, cooling, and domestic water steel pipes.
ADMINISTRATIVE BUILDING – FIRE PROTECTION SYSTEM
- A total of 96 sprinklers (93°C - KM115) have been installed in the administrative building.
- Additionally, 4 fire cabinets and 4 fire hydrants (1 per floor) have been installed.
- Extra "tees" have been left on each upright sprinkler riser for future use, allowing for pendent sprinkler applications based on room partitions and suspended ceiling designs.
- The fire protection system has been designed and implemented in accordance with NFPA international standards.
- Piping connections are made with grooved fittings.
- Fire valves used are of the monitorable type.
- The fire protection drainage system is connected to the appropriate infrastructure on the ground floor.
ADMINISTRATIVE BUILDING – SANITARY INSTALLATION
- For the wet areas on the ground and 1st floors, connections for hot water and recirculation lines have been completed.
- Floor valves are installed at the domestic water inlets from the main shaft on both floors.
- Domestic water is supplied by a stainless steel modular water tank with a capacity of 3.78 m³ and a hydrophore with a capacity of Qmax=3 m³/h, Hm:40-60 mSS, located in the boiler room on the 2nd floor.
- Main domestic water lines are installed with galvanized pipes, while wet area connections are completed with PPRC pipes.
- Necessary insulation has been applied to all heating, cooling, and domestic water steel pipes.
ADMINISTRATIVE BUILDING – VENTILATION SYSTEM
- Exhaust lines have been installed in all wet areas to prevent odors. These are ventilated by 2 round duct fans with a capacity of 400 m³/h, with exhaust ducts extending to the roof through the shaft.
- Each floor has 1 heat recovery unit. Fresh air intake and exhaust ducts extend to the roof through the shaft, where duct fans provide fresh air intake and exhaust. Room ventilation will be implemented based on the room layout.
ADMINISTRATIVE BUILDING – HEATING AND COOLING SYSTEM
- The cooling system infrastructure for a 100 kW chiller to be positioned outside the building has been completed, with lines extended to the boiler room through the main shaft.
- The boiler room is equipped with infrastructure for 2 cascade boilers with a capacity of 80 kW each, which will meet the building's domestic and comfort hot water needs.
- A 750-liter boiler has been calculated for domestic hot water supply, and the necessary piping infrastructure has been completed.
- For heating and cooling, water-based fan coil units will be used on each floor. Heating and cooling pipes have been extended from the main shaft to each floor, with floor valves installed.
- Necessary insulation has been applied to all heating, cooling, and domestic water steel pipes.
ENERGY SYSTEM
- The factory is equipped with two Astor-brand substations, each containing medium-voltage cells and a 1,600 kVA dry-type transformer.
- The transformer feeds the main distribution panel room located on the 1st floor.
FIRE DETECTION SYSTEM
- A Siemens-brand fire detection system has been installed in the factory.
- In the event of a fire alarm, an audio-visual warning system is activated.
- Additionally, fans on the floors are activated according to the fire scenario.
Category: Workplace
Status: Factory & Production Facility for Sale
Open Area (m²): 38,582
Closed Area (m²): 23,600
Number of Buildings: 1
Number of Sections & Rooms: 9
Number of Floors: 3
Entrance Height (m): 0.0
Tenant: No
Building Age: 0
Heating: Fan Coil System
Building Condition: Brand New
Occupancy Status: Vacant
Loan Eligibility: Yes
Ground Survey: Available
Title Deed Status: Condominium Ownership
Ubicación
Kestel
Dubai Office Number: +905382765407
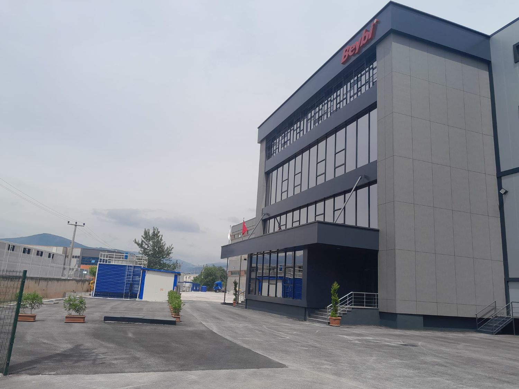
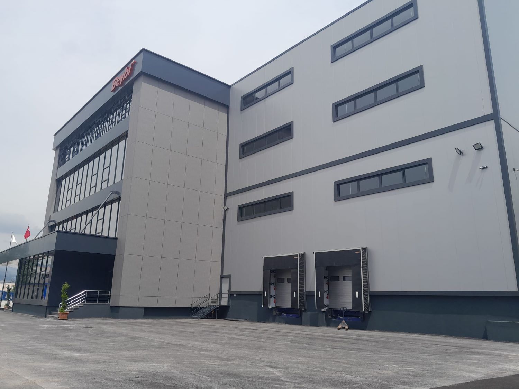
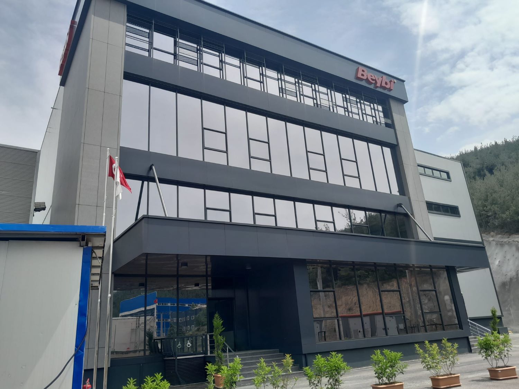
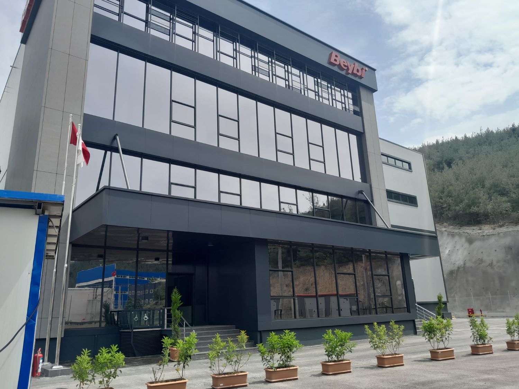
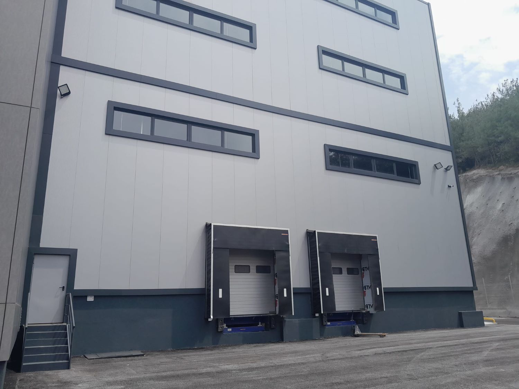
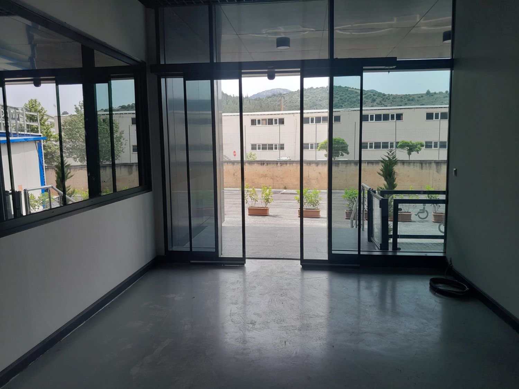
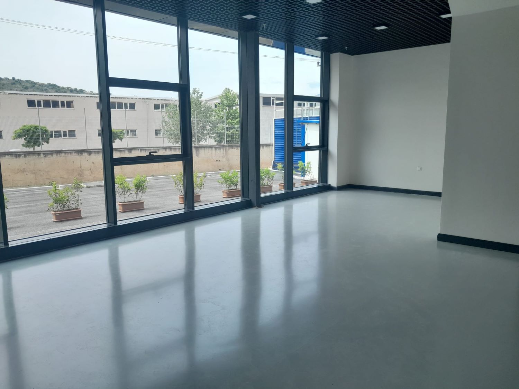
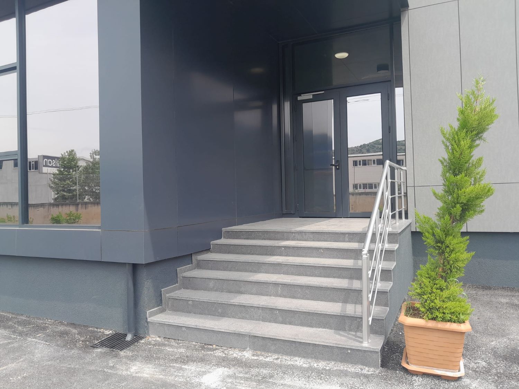
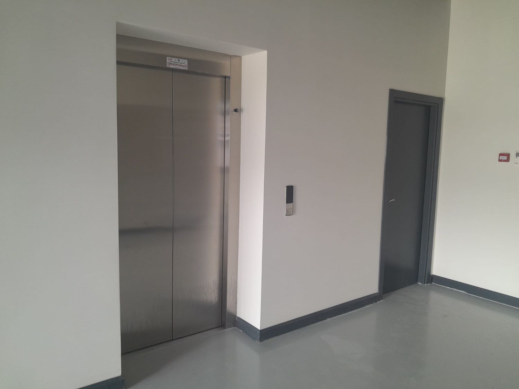
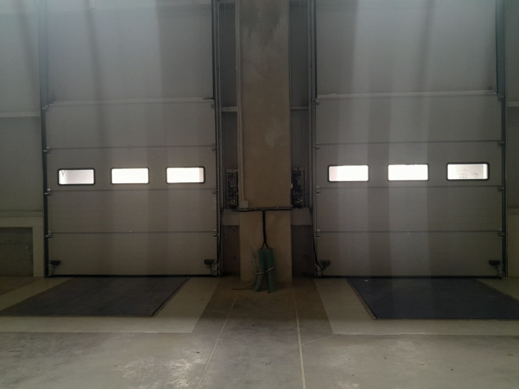
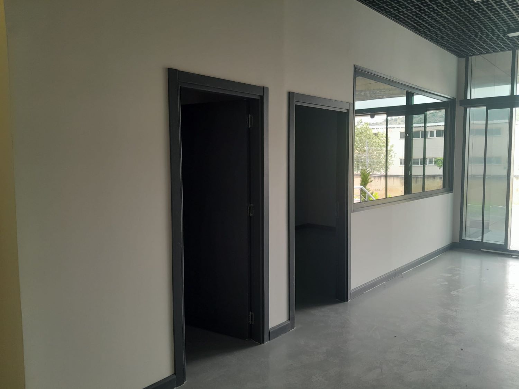
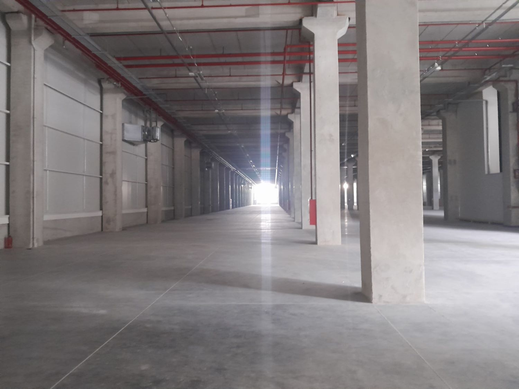
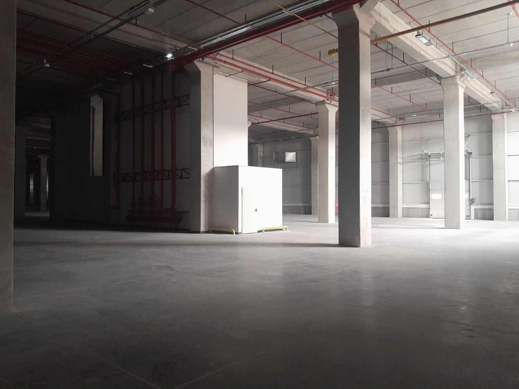
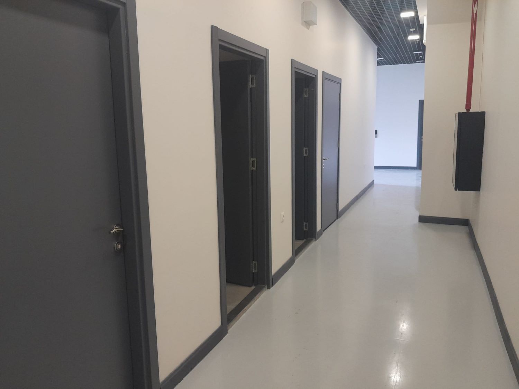
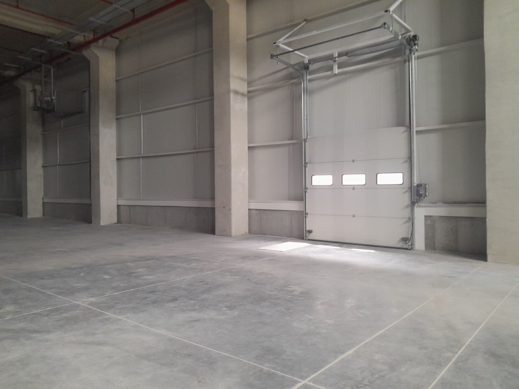
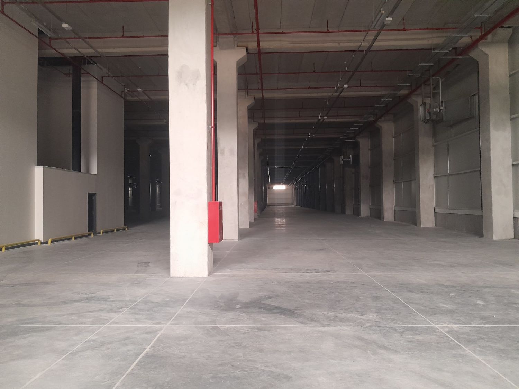
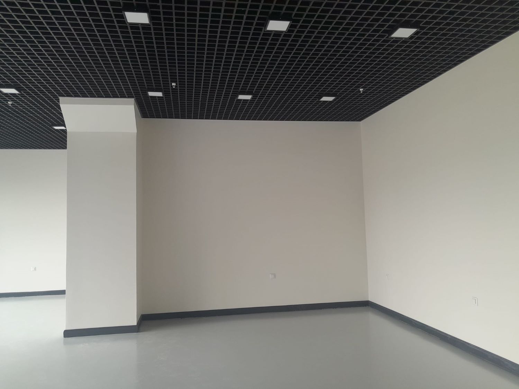
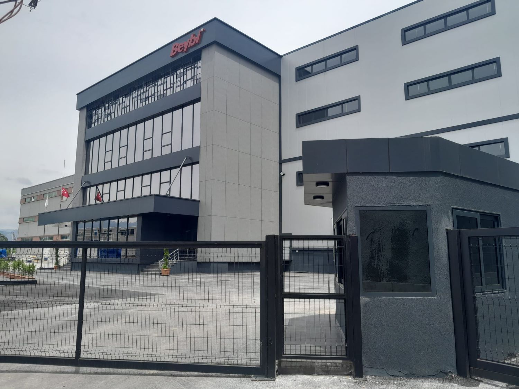

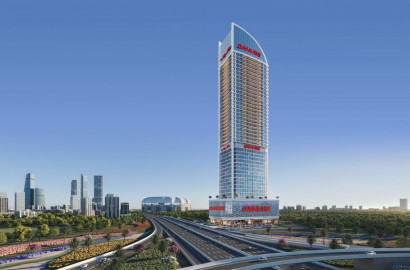

 1
1 59 m²
59 m² 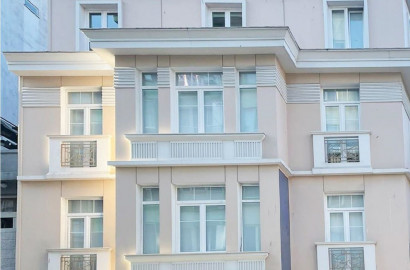
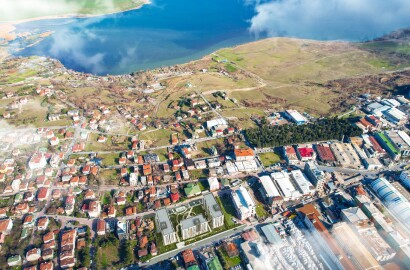
 3
3
